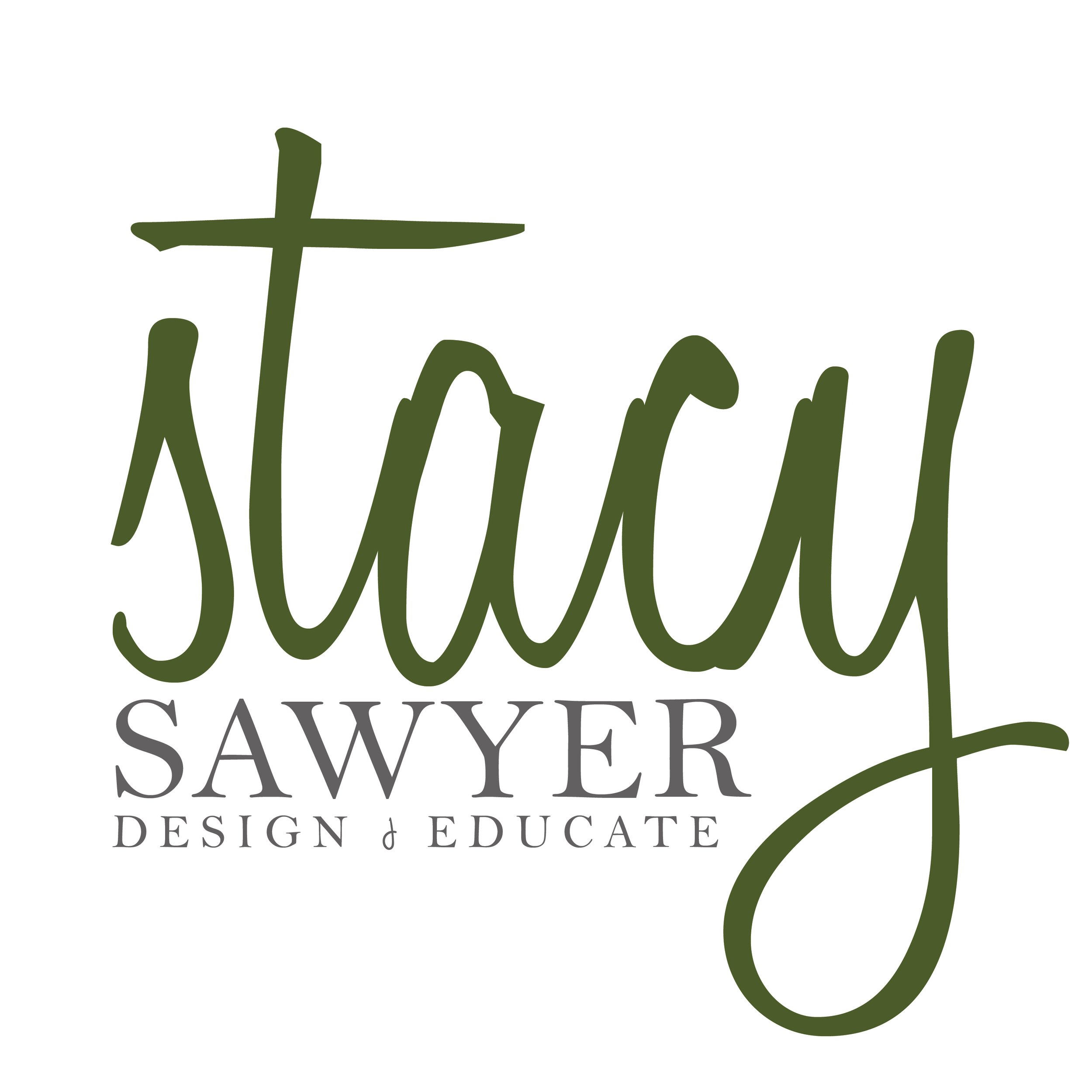SketchUp
3D modeling
SketchUp is a 3D modeling software that can be used for Interior design, Landscape Design, Architecture, and much more. Students couple this program with Layout and create construction set documents. This program brings to life perspective views with technical parallel views to fully document a space.
AutoCAD
Construction Drawings
Autodesk AutoCAD is a great tool for creating 2D designs. Many design firms use this tool for creating floorplans, elevations, section cuts, and detail drawings.
Schematic Design
Hand sketching
Schematic Design is a preliminary design stage that helps designers walk through programing with a client. Loose hand sketches can be a great communication tool to help designers convey their ideas to the end user.
Mobile Tools
Markups
Utilizing Snip & Sketch or like tools can help amplify your presentation skills to a professional level.
Adobe Photoshop
Rendered floorplans
Photoshop is a photo editing software that you can use to create layers and filters on a photo. You can also create digital graphics comprised up patterns and fill material. This program offers extensive editing capabilities and when used with other Adobe programs can be used to create larger compositions.
Adobe Illustrator
Logo design
Adobe Illustrator is a vector graphics editor that allows you to manipulate and create digital works of art. This software can be used to create logos, patterns, and digital artwork. This software also offers art boards that can be designed as posters, business cards, wallpaper, and much more.
Adobe Illustrator
Brochure design
InDesign is a desktop publishing software that can be used to create design boards, posters, magazines, business cards and much more. This program offers sophisticated page compositions and creative text options. Alignment and clipping tools help bring the document to life.









